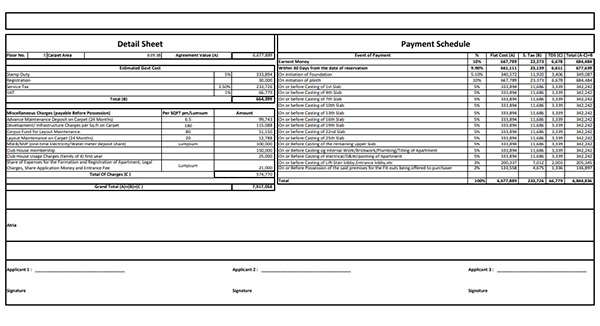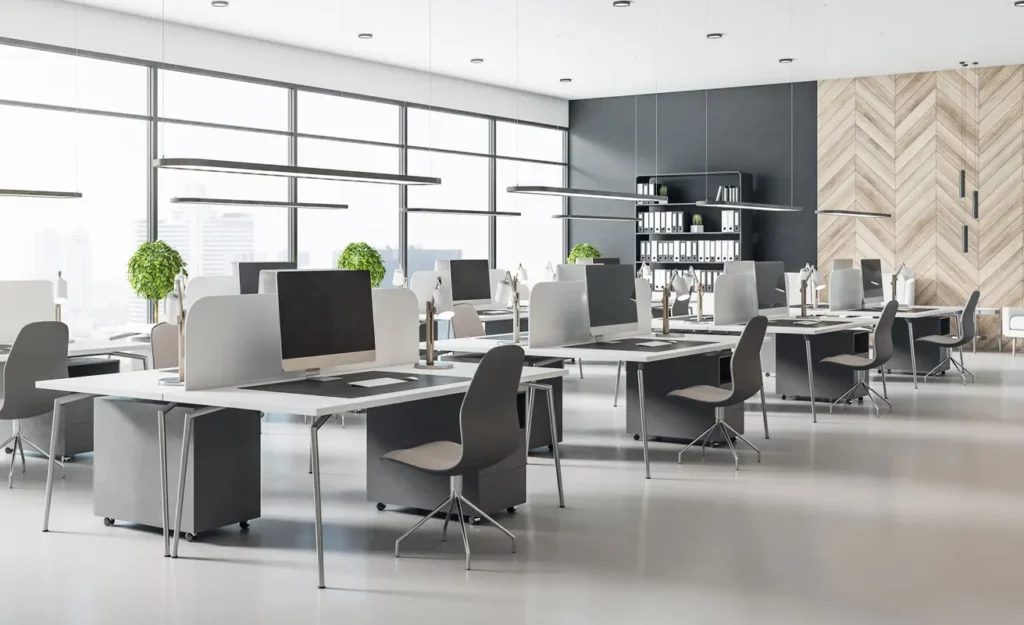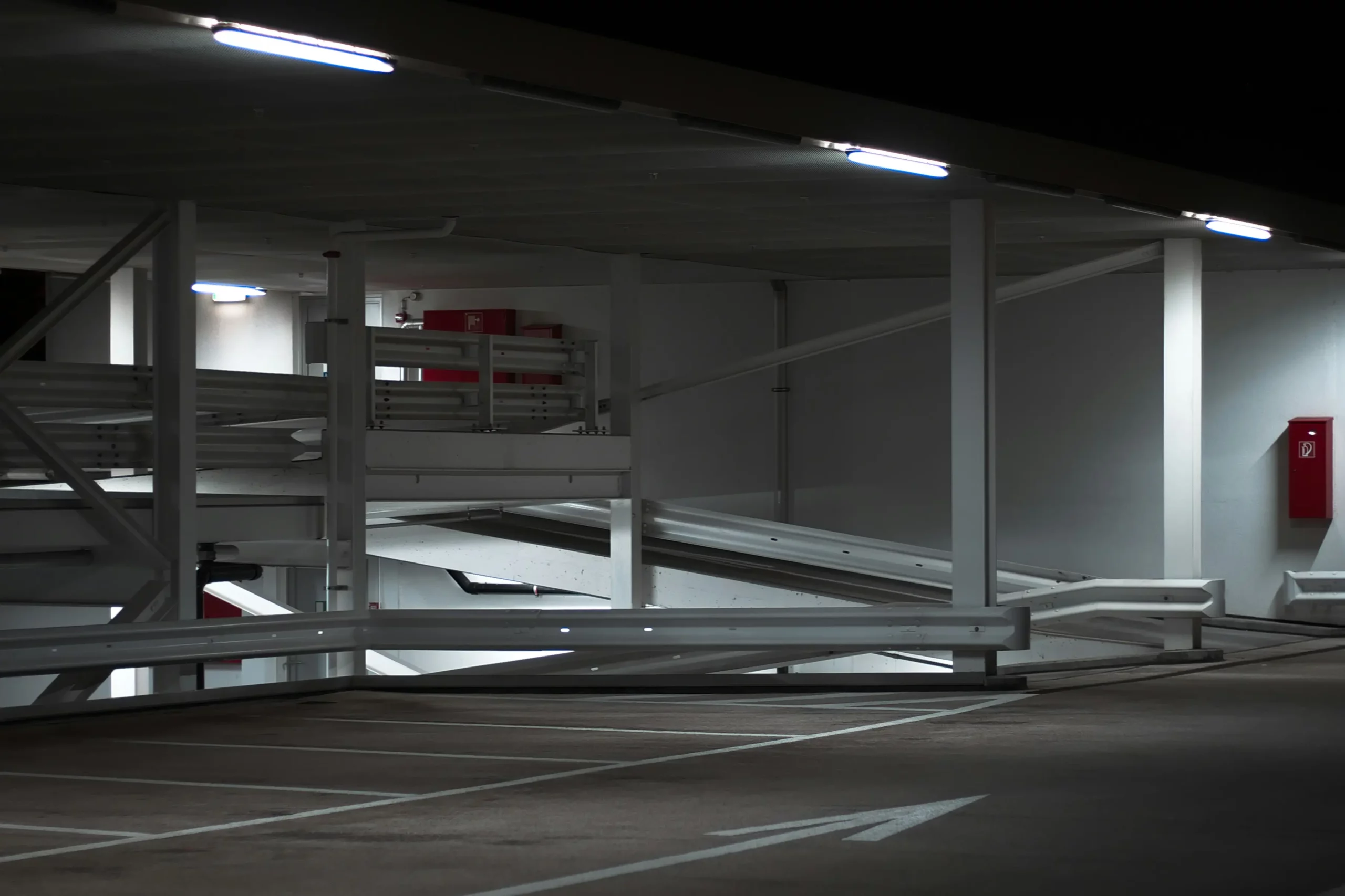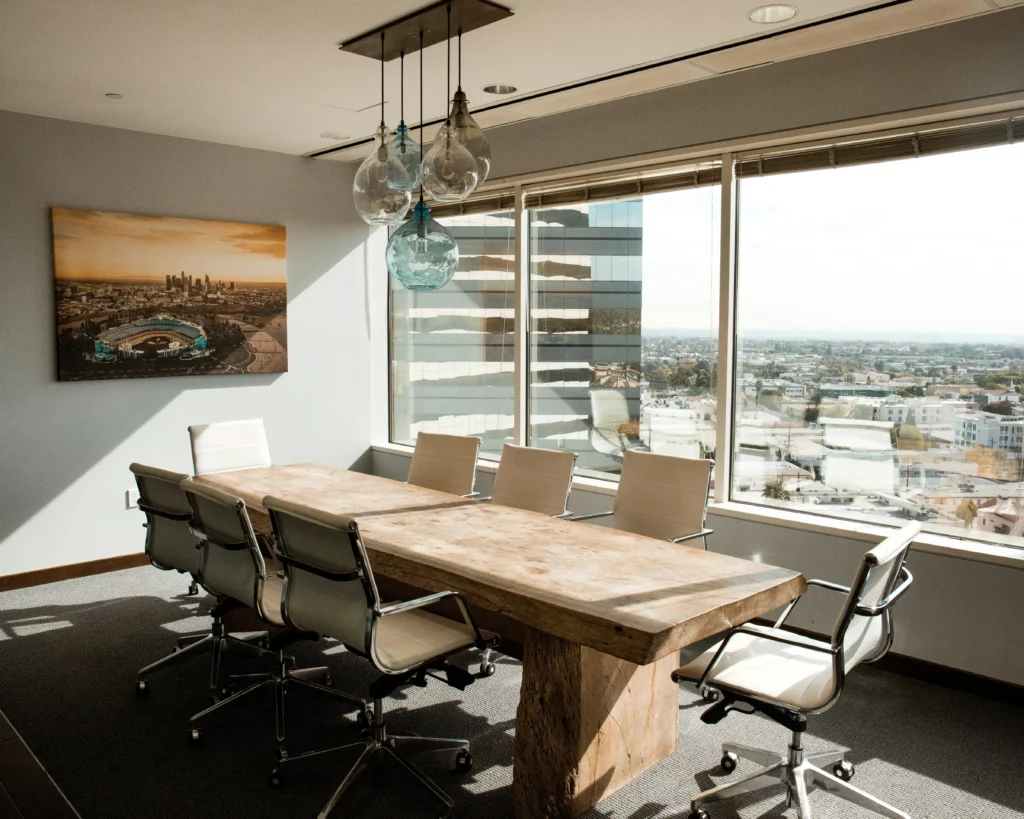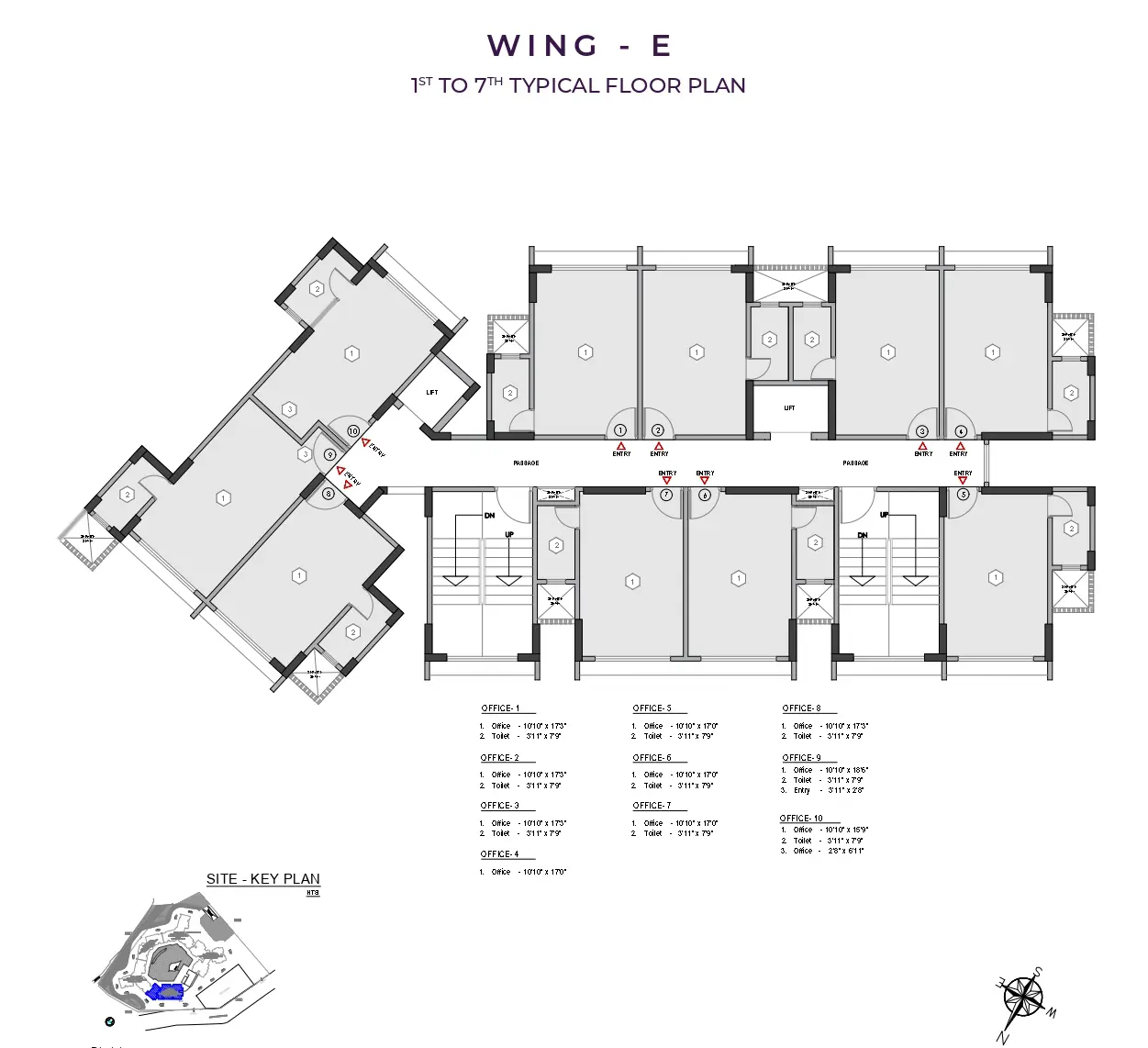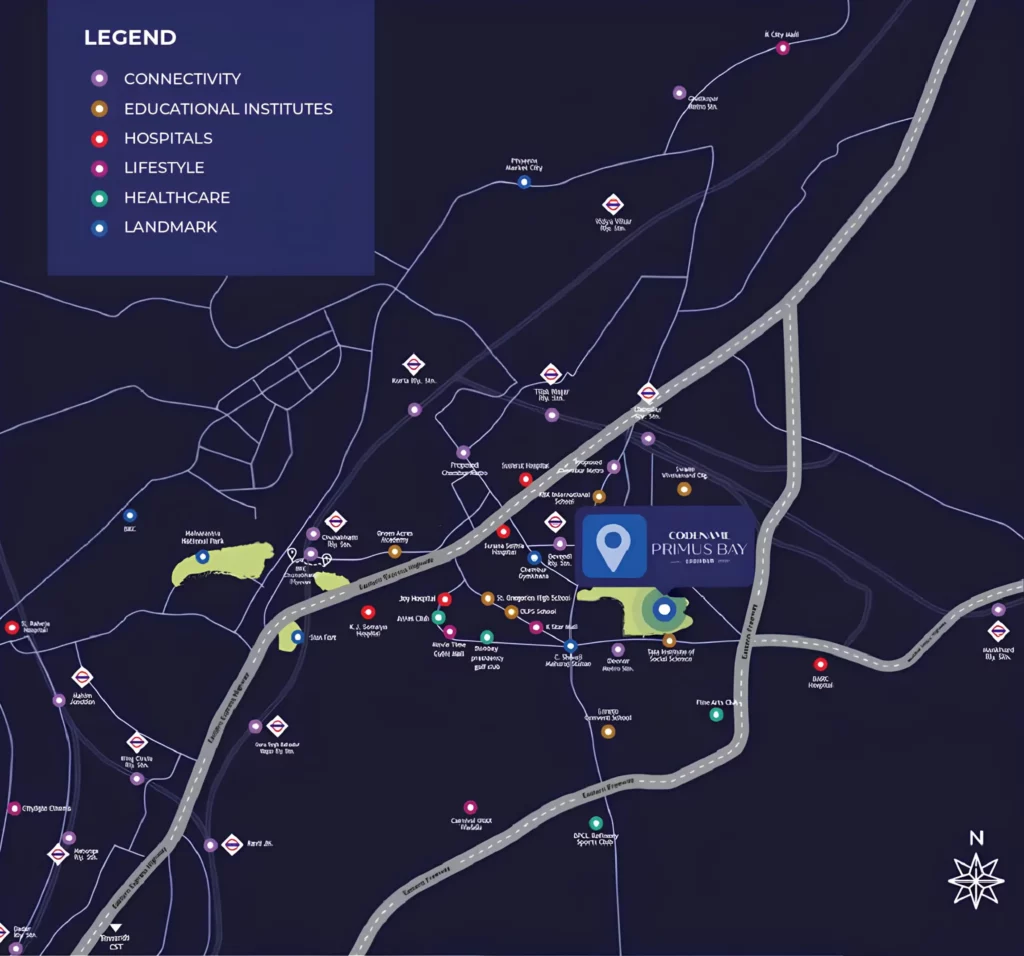PurVA Primus Bay
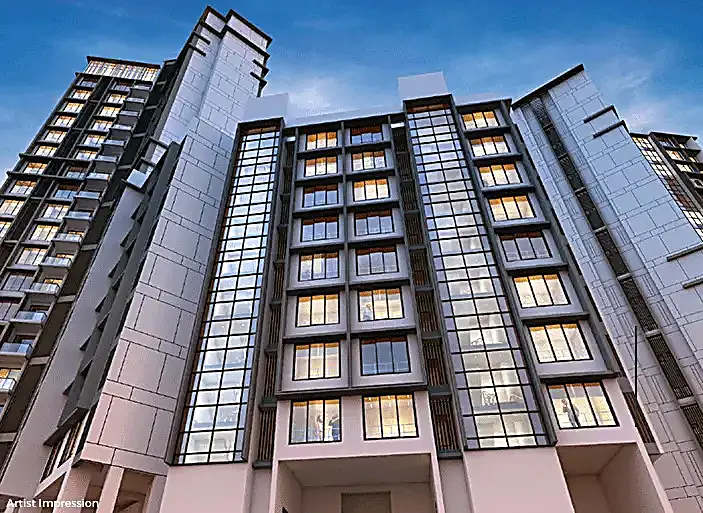
Project Highlights
- No. of tower – 1
- No. of Floors – 7
- Grade A – Premium Commercial Spaces
- Efficient Layouts
- Modern Features & Amenities
- Located in Chembur, with easy access to major highways, railway stations, metro stations, and large business hubs.
- Sustainable design elements
- Developed by reputable builder : Puravankara
- Commercial spaces start at Rs. 99 Lacs (All Inc.)*
- Project MahaRERA No.: P51800028492
purVA primus bay – overview

Visionary enterprises need an ideal business habitat.
Primus Bay is positioned at the most exemplary location that delivers instant connectivity through augmented social infrastructure; it is also closer to superior neighbourhood that nurtures growth.
Here, one can experience best-in-class, premium office environment, where the state-of-the-art technology and efficient layout optimises multiutility and functionality.
With choices available to suit every professional need, these office spaces are equipped with numerous facilities to ensure an impeccable synergy of convenience and security within the workplace.
MINUTES TO WORK • MINUTES TO FAMILY • MINUTES TO FUN.
This Iconic landmark of enterprises with exemplary connectivity is towering in the heart of Chembur. Excellent layouts that not only optimises multi-utility of the space, but also offers modern features and amenities with car parking facilities within the premises.
Positioned in the flourishing, superior residential neighbourhood. All it needs is you and your enterprise.
purVA primus bay
Cost Sheet
Carpet area |
Price |
|---|---|
220 Sq. Ft. |
₹ 99 Lacs (All Inc.)* |
440 Sq. Ft. |
Request For Quote |
660 Sq. Ft. |
Request For Quote |
purVA Primus bay AMENITIES
- High-speed internet connectivity
- Security services
- Power backup
- Cafeteria or pantry facilities
- Conference rooms or meeting spaces
- Ample parking space
- Maintenance staff
- Co-working areas
contact us for more details
PurVA Primus bay
floor plan
purVA primus bay
Specifications
- RCC framed structure. Parking in Gr/Basements/Open
- The offices are spread over from 1st Podium floor to Seven upper floors
- Staircases and lifts connect from Ground to all levels
- Ground Floor Main Entrance Lobby: Granite / Marble flooring
- Main Staircase-Ground floor to 1st floor: Granite flooring & above floors : Concrete tiles
- Service Staircase-Basement floor to 1st floor: Granite flooring & above floors : Concrete tiles
- Common area Interior wall faces: Plastered and smoothly finished
- Car-parking entry to the complex through automatic boom barrier
- To detect mal-functioning of lifts and location of lift stuck in the block and floor
- To monitor all overhead and underground tank water levels
- To monitor the power and water consumption
- Integrated security system for the complex. Vigilance on peripherals, basements, lift lobbies and stair lobbies through CCTV/cameras.
Rcc structure with plaster finish on the exterior with texture paint as per elevations to give an elegant look.
2 nos. of Hi-speed Automatic passenger lifts of 1.75m/s speed with stainless steel mirror finish & good interiors with Intercom facility connected to security cabin.
Pantry with waste outlet and water supply points for sink with water outlet provision for water purifier above drain board location.
- Basement floors are provided with the combination of natural & forced ventilation systems.
- Toilets shall be mechanically ventilated by means of service shaft at each floor.
MCGM / Borewells – Adequate capacity of underground sumps & overhead tanks
Others:
- Electrical – Best quality cables / wiring through PVC conduits concealed in walls and ceilings for service parking and common areas only. Wiring for tenants’ space shall be as per their requirements and in their scope of works. Electrical floor panel for individual tenant is in the electrical room at the ground floor. Circuiting and looping would be terminated in the electrical room. Beyond that work would be in the tenant’s scope.
DGs:
- Suitable capacity DG set with (100% power back-up.)
Air Conditioning System:
- Provided with AC points and drainage system
Fire Fighting System:
- As per fire norms fire detection and alarm, full sprinklers & public address system will be provided.
PurVA primus bay Connectivity
- BKC – 12.2 Km
- Lower Parel – 18.7 Km
- CST – 19.9 Km
- SEEPZ – 21.5 Km
- Sion-Trombay Road – 200 m
- Eastern Freeway – 450 m
- Eastern Expressway – 2.4 Km
- BKC-Chunabhatti Flyover – 8.9 Km
- SCLR – 11 Km
- Deonar Metro Station – 200 m
- Govandi Station – 1 Km
- Proposed Chembur Metro Station – 4 Km
- Chembur Monorail Station – 4 Km
- Chembur Railway Station – 4.5 Km
- Vashi – 7.9 Km
- Kurla Station – 8 Km
- Ghatkopar Metro Station – 9 Km
- Domestic Airport – 13 Km
- The Gateway School Of Mumbai – 1.5 Km
- Tata Institute of Social Sciences – 1.2 Km
-
Wagad Shopping Center – 3.4 Km
- BARC Hospital – 1.2 Km
About Developer
With 47 years in real estate, Puravankara stands tall as one of the top developers in India. A credo of uncompromising values, customer-centricity, robust engineering, and transparent business operations, has earned the company many accolades; from both customers and stakeholders at large. Popular for its unique conceptualizing sensibilities, Puravankara is not just exploring theme-based projects but also adapting and executing bold new living concepts. Over the years, brand Puravankara has grown from strength to strength and has completed 44 million square feet jointly by Puravankara and Provident. Not surprisingly, today Puravankara is home to over 42,500 happy families.

This project is registered in RERA as ‘Purva Clermont’ under MahaRERA Registration no P51800028492 and is available on the website maharera.mahaonline.gov.in. |*T&C apply.
- Project Registered under Government of India RERA Act 2016
- Government RERA Authorized Advertiser’s: Registration No A52000019540 , CIN U74999MH2017PTC294216
- MAHA RERA Project Registration No.: P51800028492
- Site Address: Off. Sion-Panvel Highway, China Bistro Lane, Chembur, Mumbai – 400088
- Contact Us: Corporate Office: Puravankara Limited, 130/1, Ulsoor Road, Bengaluru – 560042
- Cooperate Office No. 080 4455 9921
Checkout More Projects of godrej Prpoerties in Mumbai, Pune & bangalore Location Godrej MSR City, Godrej Madison Avenue, Godrej Manhattan Kokapet, Godrej Woodsite Estate Khalapur, Godrej Woodssite Estate Plots, Godrej Seabreeze Vashi
Disclaimer: This website is for informational purposes only, managed by a Propweb Realty Services pvt ltd MAHA RERA A52000019540 authorize marketing partner. Provided content is given by respective owners and this website and content is for information purpose only and it does not constitute any offer to avail for any services. Prices mentioned are subject to change without prior notice and properties mentioned are subject to availability. You can expect a call, SMS or emails on details registered with us.
